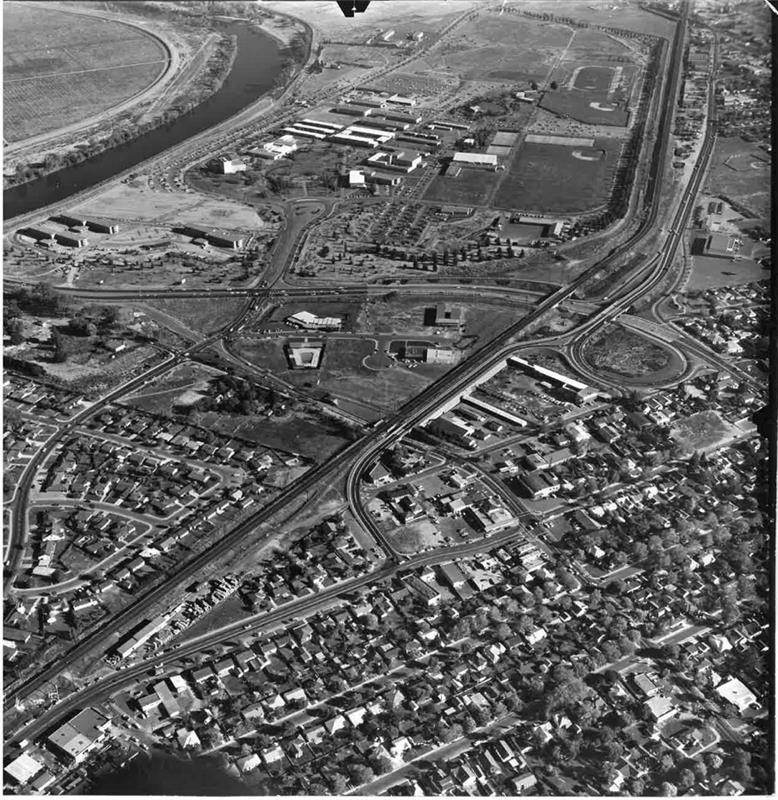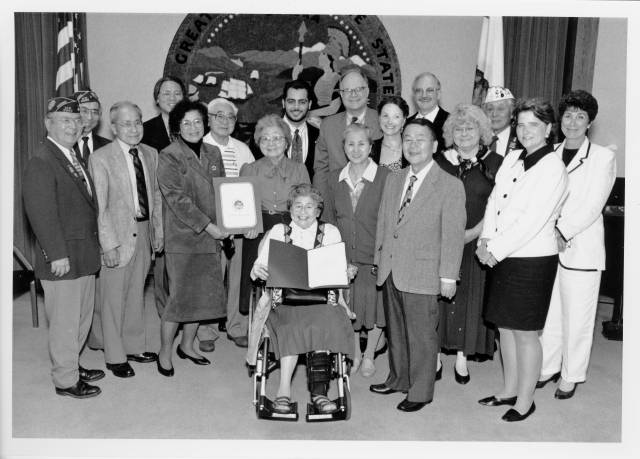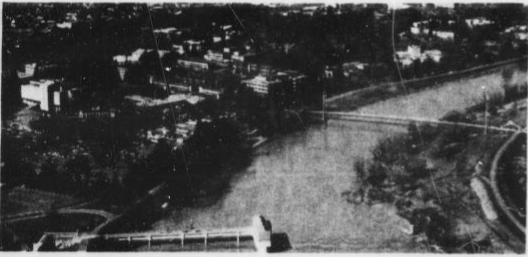The Art and Sculpture Lab, commonly shortened to the ASL, is one of the oldest buildings on the campus of Sacramento State University, yet when the art and sculpture lab came to be and why the building exists in the first place has been undetermined for some time. To fill the gap, some students have developed urban legends to explain the building’s origins; one such legend claims the lab was originally a fishing dock, and acquired and repurposed by the university. More official sources claim the ASL was a warehouse until the 1960’s, which was then repurposed to fulfill its function today.1 In its time, the Art and Sculpture Lab has far avoided plans for demolition, with its most recent proposed demolition on 11/10/2022, and subsequent approval for demolition following the construction of a new ASL.2 To determine when and why the Art and Sculpture Lab as we know it came to be, we headed to the archives to review aerial images of campus and cross reference the development of campus to their contemporary campus politics.


Figure 1. A 2023 Map of CSUS with similar directional orientation to future examples.3
Before delving into politics, we must narrow down the time frame the ASL was constructed. We can use aerial images from multiple points in Sacramento State’s history to narrow down the timeframe of the Art and Sculpture Lab’s construction. This can be done using images that include the location of the ASL, to observe whether or not the building has been built, but we can also use the aerial photos of campus which exclude its geographic area to prove the ASL was not significant to campus culture. We must note that images of campus that include surrounding, undeveloped plots of land are rare. Prior to 1955, Sacramento State was rarely photographed from an angle that included the location of the ASL, such is the case of an image from the Spring of 1955 in figure 2.4 Most of the aerial images found were taken from the Eastern side or Southern Side of Campus (from above the location of the Art and Sculpture Lab) with tight compositions that leave out the land of the ASL in most official campus pictures. The composition of the image from Spring of 1955 does not include the ASL’s location, suggesting that the ASL was not in use by Sacramento College. This is confirmed by another aerial shot from 1955, taken from the North Western Side, which shows the ASL’s plot of land is undeveloped in figure 3.5 1955 was the last year we could find an image of campus without the appearance of the Art and Sculpture Lab. This means that the Art and sculpture Lab could not have been built before the year 1955, but had to have been built after campus was established in 1952.


Figure 2 (left) provided by the University Archives. The current location of the ASL would appear in the bottom left of the picture if the composition were wider. Figure 3 (right) provided by the University Archives. This image of Campus is taken from the North Western Side of Campus, 1955, with no sign of the Art and Sculpture Lab.
Figure 2’s inscription discusses later developments of the campus “Since this picture was taken in the spring of 1955, the music building and the gym have been completed, additions have been made to major buildings, and 6 large buildings have been added.” Depending on the year the inscription was written, it could have included the Art and Sculpture Lab, which is confirmed by an aerial shot provided by HistoricalAerials.com. In this image, the overhead shots of campus prove that the ASL was constructed some time between 1955 and 1957.6 This was the earliest image found of a campus with the ASL developed in 1957.


Figure 4. Sacramento State College in 1957, with the art and sculpture lab constructed, along with the police department building in front of it.
Now that the timeframe for the building’s construction has been narrowed to the years 1955-1957, we must determine whether it was constructed by campus or off of campus property. Using a Sanborn map, we were able to find the original boundaries of Sacramento State College campus before the buildings we are familiar with were constructed (Figure 5).7 The Art and Sculpture Lab’s build site is on the furthest south eastern corner of the map, bordering the filtration plant that didn’t yet exist in 1952 on its southern border, but would be built between the years 1964-1967. Using this map along with an aerial image of present day campus from google earth (Figure 8),8 We can see that the border between CSUS and the filtration plant next to it has always existed, even if the filtration plant was established at a later time. This would mean that the Art and Sculpture Lab, regardless of when the building was built, has always been the property of Sacramento State University; the Art and Sculpture Lab was not acquired by Sacramento State as a separate piece of property, it was built on campus itself.


Figure 5. Sanborn Map of Sacramento State College in 1952. California State University was formerly known as Sacramento State College and moved to its current location in 1952.
The Art and Sculpture Lab has remained in the same place from the time of its construction, but there were not always plans to keep it. In fact, in the 1960’s and 1970’s there were architectural plans drafted to redo the campus.9 In the 1960’s, the ASL was going to be turned into dormitories, while in 1970 the building was going to be paved for parking (Figure 9).10 To confirm the ASL was not demolished or reconstructed at this time, we can continue to use aerial images of campus at this time, as well as USGS geological survey map from 1967 (Figure 6), and modern images to prove the building has not changed.11 In the geological survey from 1967, we can see a building in the place of the ASL, but the footprint is not recognizable to what we know of the Art and Sculpture Lab today. To confirm this building in the USGS map is the ASL and not another building, we can cross reference this map with an aerial image from a similar point in time to prove these buildings are the same (Figure 7).12 We know that this plan to demolish the Art and Sculpture Lab never came to fruition in either the 1960’s or the 1970’s because it still stands today, but also because there are images of the Art and Sculpture Lab from those times.



Figure 6. A USGS Geological Survey map from 1967, which includes a building in the ASL’s current location, with a mismatched construction footprint to the building we know today, next to Figure 7, an aerial image of Sacramento State University in 1964.


Figure 8. This google earth imagery of the Art and Sculpture Lab has the same building footprints as its preceding examples.
Red: Art and Sculpture Lab
Yellow: Current Southern Campus Border
Blue: Approximate 1967 road location

Figure 9. This is Master Plan for Campus, with the ASL missing, replaced with parking spaces, 1970.
What saved the Art and Sculpture Lab from being demolished was the building being repurposed to meet the needs of the art department.13The initial purpose of the ASL was a warehouse, according to HGA, the current construction company in charge of the new ASL building. The first recorded construction date for the ASL within the CSUS construction records is 1971, through the Division of Architecture, Department of Public Works.14 This inclusion likely refers to renovations of the ASL rather than the literal construction, because the building had already existed prior to 1971, but aligns with the building’s repurposing in the 1960’s and 70’s. The ASL was continually renovated throughout the 70’s, which aligns with a relevant issue in 1970’s California education politics, and University politics too.
In the year 1970, CSUS had undergone a failed accreditation in the year 1970, in which “the decline of facilities and quality instruction,” was deemed the reason for “the value of a degree from Sacramento State University [decreasing] considerably.”15 The following year of 1971 the Governor of California, Raegan, was calling for “greater utilization of classrooms [to] be realized with a total disregard for the fact that along with greater utilization [comes] additional costs.”16 This is because Ragegan continually rejected usher increases, leading to the University needing to desecrate their spending.17 Following Raegan’s request, more than four art courses were added in the year 1971, the same year the ASL had its first recorded construction date.18 The art department’s student body was growing rapidly, the institution’s image was damaged by a failed accreditation (directly linked to failing facilities), yet the Governor was placing pressure on the state schools to do more with the budget they had. Why create a new art building under these circumstances when you can renovate one that already exists?
With the evidence presented in the article, we now know that the Art and Sculpture Lab filled a previous purpose to the University as a warehouse, but was repurposed by the University in the late 1960’s to the 1970’s. We know now that the land of the Art and Sculpture lab had been Univeristy property when the building was constructed in the years 1955-1957. Our evidence suggests that the Art and Sculpture Lab was repurposed in 1971 to accommodate a growing student body which was under monetary stress, in response to their failing prestige as an institution. The budgetary crisis accompanying a growing student body, and failed accreditation calling for better facilities explains why the University abandoned their architectural plans in the 1960’s and early 1970’s, and made use with what they already had. Now, over 65 years after the ASL has been built, and over 50 years since the ASL has been repurposed, the building will be demolished and replaced. We now know, however, that the Art and Sculpture Lab has faced demolition threats before, but is now a threat that will be realized.19
Notes:
A current faculty member in the art department, Elaine O’Brien, has provided direction for future research. Elaine has attested that a current artist and previous faculty member at Sacramento State University, Garald Walburg, was instrumental in securing the Art and Sculpture Lab for the art department’s use. Gerald Walburg and may be a useful source for future research.
Bibliography
“Building Construction Records”; 22 April 2023, Department of Special Collections and University
Archives, University Library, California State University, Sacramento.
“California State University Sacramento Replacement Art Sculpture Lab.” HGA. Accessed April 23,
2023. https://hga.com/projects/california-state-university-sacramento-replacement-art-sculpture-lab/.
“Construction Journal.” College/University, Laboratory, Site Development Construction Project
Lead, Sacramento, CA 95819 Sacramento County), December 29, 2022. https://doi.org/https://www.constructionjournal.com.
Google Earth, 2023; 22 April 2023, Google
“Government Contract: California for the Art Sculpture Lab at California State Univeristy, Sacramento.”
BidNet. Accessed April 23, 2023. https://www.bidnet.com/closed-government-contracts/for-the-art-sculpture-lab-at-california-state-univeristy–sacramento?itemId=809579623.
Hay, Joe. “Basic Subsistence Denied Student President Cites Budget Cuts.” State Hornet. February 17,
1971, https://californiarevealed.org/islandora/object/cavpp%3A84653
Image 2 of Sanborn Fire Insurance Map from Sacramento, 1952; 22, April 2023, Library of Congress,
https://www.loc.gov/resource/g4364sm.g4364sm_g00799195203/?sp=2&r=0.353,0.09,0.512,0.729,0
Nationwide Environmental Title Research; 1957; 22 April 2023, Historic Aerials,
https://historicaerials.com/viewer
“Non-Partisan Accreditation Is an Issue.” State Hornet. March 19, 1971.
https://californiarevealed.org/islandora/object/cavpp%3A84659
Sam Macapagal, 2023; 16 February 2023; 22 April 2023, Sacramento State Newsroom,
https://www.csus.edu/news/newsroom/stories/2023/2/alternative-transportation.html
United States Geological Survey; Image 4 East Sacramento, 1967; 22 April 2023; The National Geologic
Map Database, https://ngmdb.usgs.gov/img4/ht_icons/overlay/CA/CA_Sacramento%
20East_294880_1967_24000_geo.jpg
University Archives, 1952; 22 April 2023, Department of Special Collections and University Archives,
University Library, California State University, Sacramento.
University Archives Collection, 1964; 22 April 2023, Department of Special Collections and University
Archives, University Library, California State University, Sacramento.
University Archives Collection, 1970; 22 April 2023, Department of Special Collections and University
Archives, University Library, California State University, Sacramento.
University Archives Collection, 1955; 22 April, 2023, Department of Special Collections and
University Archives, University Library, California State University, Sacramento.
3thattheASLwasnotinusebySacramentoCollege.Thisisconfirmedbyanotheraerialshotfrom1955,takenfromtheNorthWesternSide,whichshowstheASL’splotoflandisundevelopedinfigure3.51955wasthelastyearwecouldfindanimageofcampuswithouttheappearanceoftheArtandSculptureLab.ThismeansthattheArtandsculptureLabcouldnothavebeenbuiltbeforetheyear1955,buthadtohavebeenbuiltaftercampuswasestablishedin1952.Figure2(left)providedbytheUniversityArchives.ThecurrentlocationoftheASLwouldappearinthebottomleftofthepictureifthecompositionwerewider.Figure3(right)providedbytheUniversityArchives.ThisimageofCampusistakenfromtheNorthWesternSideofCampus,1955,withnosignoftheArtandSculptureLab.Figure2’sinscriptiondiscusseslaterdevelopmentsofthecampus“Sincethispicturewastakeninthespringof1955,themusicbuildingandthegymhavebeencompleted,additionshavebeenmadetomajorbuildings,and6largebuildingshavebeenadded.”Dependingontheyeartheinscriptionwaswritten,itcouldhaveincludedtheArtandSculptureLab,whichisconfirmedbyanaerialshotprovidedbyHistoricalAerials.com.Inthisimage,theoverheadshotsofcampus5UniversityArchivesCollection,1955;22April,2023,DepartmentofSpecialCollectionsandUniversityArchives,UniversityLibrary,CaliforniaStateUniversity,Sacramento.
4provethattheASLwasconstructedsometimebetween1955and1957.6ThiswastheearliestimagefoundofacampuswiththeASLdevelopedin1957.Figure4.SacramentoStateCollegein1957,withtheartandsculpturelabconstructed,alongwiththepolicedepartmentbuildinginfrontofit.Nowthatthetimeframeforthebuilding’sconstructionhasbeennarrowedtotheyears1955-1957,wemustdeterminewhetheritwasconstructedbycampusoroffofcampusproperty.UsingaSanbornmap,wewereabletofindtheoriginalboundariesofSacramentoStateCollegecampusbeforethebuildingswearefamiliarwithwereconstructed(Figure5).7TheArtandSculptureLab’sbuildsiteisonthefurthestsoutheasterncornerofthemap,borderingthefiltrationplantthatdidn’tyetexistin1952onitssouthernborder,butwouldbebuiltbetweentheyears1964-1967.Usingthismapalongwithanaerialimageofpresentdaycampusfromgoogleearth(Figure8),8WecanseethattheborderbetweenCSUSandthefiltrationplantnexttoithasalwaysexisted,evenifthefiltrationplantwasestablishedatalatertime.Thiswouldmeanthat8GoogleEarth,2023;22April2023,Google7Image2ofSanbornFireInsuranceMapfromSacramento,1952;22,April2023,LibraryofCongress,https://www.loc.gov/resource/g4364sm.g4364sm_g00799195203/?sp=2&r=0.353,0.09,0.512,0.729,06NationwideEnvironmentalTitleResearch;1957;22April2023,HistoricAerials,https://historicaerials.com/viewer
5theArtandSculptureLab,regardlessofwhenthebuildingwasbuilt,hasalwaysbeenthepropertyofSacramentoStateUniversity;theArtandSculptureLabwasnotacquiredbySacramentoStateasaseparatepieceofproperty,itwasbuiltoncampusitself.Figure5.SanbornMapofSacramentoStateCollegein1952.CaliforniaStateUniversitywasformerlyknownasSacramentoStateCollegeandmovedtoitscurrentlocationin1952.TheArtandSculptureLabhasremainedinthesameplacefromthetimeofitsconstruction,buttherewerenotalwaysplanstokeepit.Infact,inthe1960’sand1970’stherewerearchitecturalplansdraftedtoredothecampus.9Inthe1960’s,theASLwasgoingtobeturnedintodormitories,whilein1970thebuildingwasgoingtobepavedforparking(Figure9).10ToconfirmtheASLwasnotdemolishedorreconstructedatthistime,wecancontinuetouseaerialimagesofcampusatthistime,aswellasUSGSgeologicalsurveymapfrom1967(Figure6),andmodernimagestoprovethebuildinghasnotchanged.11Inthegeologicalsurvey11UnitedStatesGeologicalSurvey;Image4EastSacramento,1967;22April2023;TheNationalGeologicMapDatabase,https://ngmdb.usgs.gov/img4/ht_icons/overlay/CA/CA_Sacramento%20East_294880_1967_24000_geo.jpg10UniversityArchivesCollection,1970;CaliforniaStateUniversity,Sacramento.9UniversityArchivesCollection,1970;22April2023,DepartmentofSpecialCollectionsandUniversityArchives,UniversityLibrary,CaliforniaStateUniversity,Sacramento.
6from1967,wecanseeabuildingintheplaceoftheASL,butthefootprintisnotrecognizabletowhatweknowoftheArtandSculptureLabtoday.ToconfirmthisbuildingintheUSGSmapistheASLandnotanotherbuilding,wecancrossreferencethismapwithanaerialimagefromasimilarpointintimetoprovethesebuildingsarethesame(Figure7).12WeknowthatthisplantodemolishtheArtandSculptureLabnevercametofruitionineitherthe1960’sorthe1970’sbecauseitstillstandstoday,butalsobecausethereareimagesoftheArtandSculptureLabfromthosetimes.Figure6.AUSGSGeologicalSurveymapfrom1967,whichincludesabuildingintheASL’scurrentlocation,withamismatchedconstructionfootprinttothebuildingweknowtoday,nexttoFigure7,anaerialimageofSacramentoStateUniversityin1964.12UniversityArchivesCollection,1964;22April2023,DepartmentofSpecialCollectionsandUniversityArchives,UniversityLibrary,CaliforniaStateUniversity,Sacramento.
7ArtandSculptureLabCurrentSouthernCampusBorderApproximate1967roadlocationFigure8.ThisgoogleearthimageryoftheArtandSculptureLabhasthesamebuildingfootprintsasitsprecedingexamples.Figure9.ThisisMasterPlanforCampus,withtheASLmissing,replacedwithparkingspaces,1970.
8WhatsavedtheArtandSculptureLabfrombeingdemolishedwasthebuildingbeingrepurposedtomeettheneedsoftheartdepartment.13TheinitialpurposeoftheASLwasawarehouse,accordingtoHGA,thecurrentconstructioncompanyinchargeofthenewASLbuilding.ThefirstrecordedconstructiondatefortheASLwithintheCSUSconstructionrecordsis1971,throughtheDivisionofArchitecture,DepartmentofPublicWorks14.ThisinclusionlikelyreferstorenovationsoftheASLratherthantheliteralconstruction,becausethebuildinghadalreadyexistedpriorto1971,butalignswiththebuilding’srepurposinginthe1960’sand70’s.TheASLwascontinuallyrenovatedthroughoutthe70’s,whichalignswitharelevantissuein1970’sCaliforniaeducationpolitics,andUniversitypoliticstoo.Intheyear1970,CSUShadundergoneafailedaccreditationintheyear1970,inwhich“thedeclineoffacilitiesandqualityinstruction,”wasdeemedthereasonfor“thevalueofadegreefromSacramentoStateUniversity[decreasing]considerably.”15Thefollowingyearof1971theGovernorofCalifornia,Raegan,wascallingfor“greaterutilizationofclassrooms[to]berealizedwithatotaldisregardforthefactthatalongwithgreaterutilization[comes]additionalcosts.”16ThisisbecauseRagegancontinuallyrejectedusherincreases,leadingtotheUniversityneedingtodesecratetheirspending.17FollowingRaegan’srequest,morethanfourartcourseswereaddedintheyear1971,thesameyeartheASLhaditsfirstrecordedconstructiondate.18Theartdepartment’sstudentbodywasgrowingrapidly,theinstitution’simagewasdamagedbyafailedaccreditation(directlylinkedtofailingfacilities),yettheGovernorwas18Hay,Joe.“BasicSubsistenceDeniedStudentPresidentCitesBudgetCuts.”17“Non-PartisanAccreditationIsanIssue.”StateHornet.16Hay,Joe.“BasicSubsistenceDeniedStudentPresidentCitesBudgetCuts.”StateHornet.February17,1971.15“Non-PartisanAccreditationIsanIssue.”StateHornet.March19,1971.14BuildingConstructionRecords;22April2023,DepartmentofSpecialCollectionsandUniversityArchives,UniversityLibrary,CaliforniaStateUniversity,Sacramento.13“CaliforniaStateUniversitySacramentoReplacementArtSculptureLab.”HGA.
9placingpressureonthestateschoolstodomorewiththebudgettheyhad.Whycreateanewartbuildingunderthesecircumstanceswhenyoucanrenovateonethatalreadyexists?Withtheevidencepresentedinthearticle,wenowknowthattheArtandSculptureLabfilledapreviouspurposetotheUniversityasawarehouse,butwasrepurposedbytheUniversityinthelate1960’stothe1970’s.WeknownowthatthelandoftheArtandSculpturelabhadbeenUniveristypropertywhenthebuildingwasconstructedintheyears1955-1957.OurevidencesuggeststhattheArtandSculptureLabwasrepurposedin1971toaccommodateagrowingstudentbodywhichwasundermonetarystress,inresponsetotheirfailingprestigeasaninstitution.Thebudgetarycrisisaccompanyingagrowingstudentbody,andfailedaccreditationcallingforbetterfacilitiesexplainswhytheUniversityabandonedtheirarchitecturalplansinthe1960’sandearly1970’s,andmadeusewithwhattheyalreadyhad.Now,over65yearsaftertheASLhasbeenbuilt,andover50yearssincetheASLhasbeenrepurposed,thebuildingwillbedemolishedandreplaced.Wenowknow,however,thattheArtandSculptureLabhasfaceddemolitionthreatsbefore,butisnowathreatthatwillberealized.19Notes:Acurrentfacultymemberintheartdepartment,ElaineO’Brien,hasprovideddirectionforfutureresearch.ElainehasattestedthatacurrentartistandpreviousfacultymemberatSacramentoStateUniversity,GaraldWalburg,wasinstrumentalinsecuringtheArtandSculptureLabfortheartdepartment’suse.GeraldWalburgandmaybeausefulsourceforfutureresearch.19“ConstructionJournal.”College/University,Laboratory,SiteDevelopmentConstructionProjectLead,Sacramento,CA95819SacramentoCounty),December29,2022.https://doi.org/https://www.constructionjournal.com.


